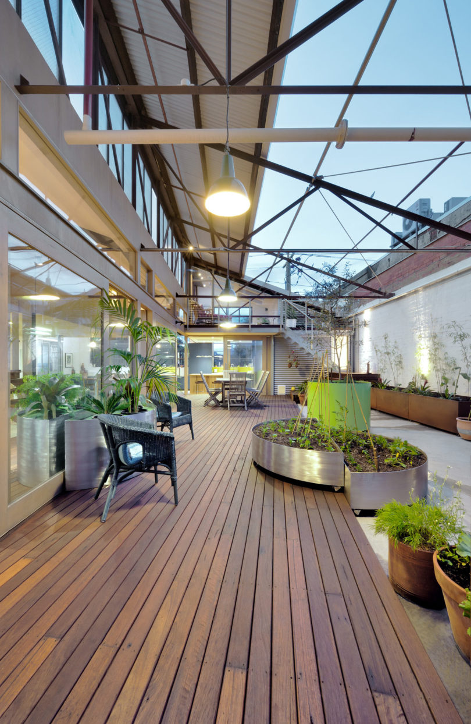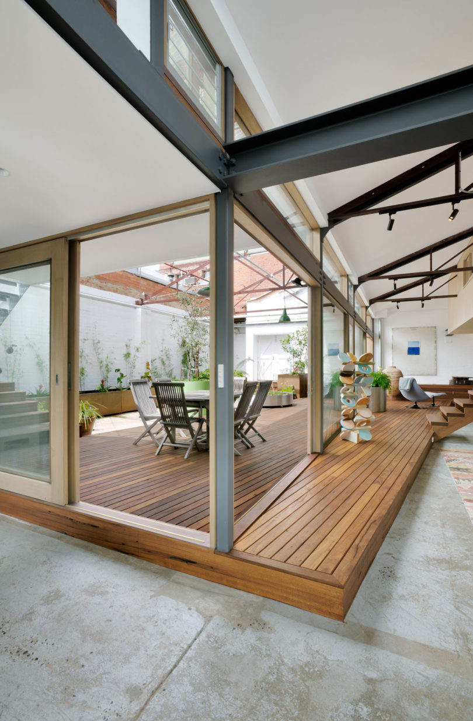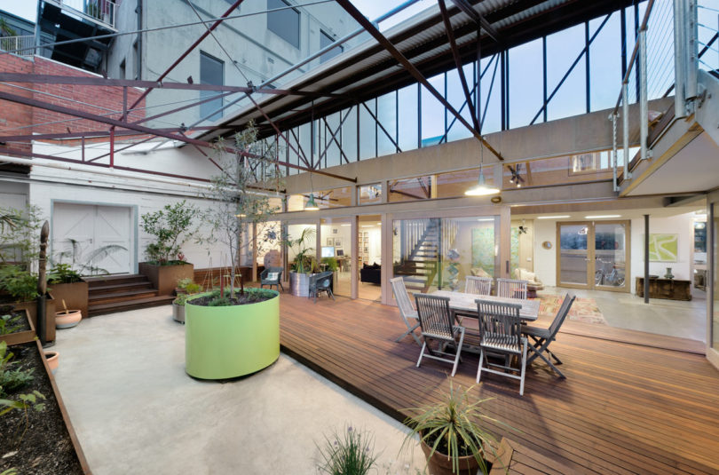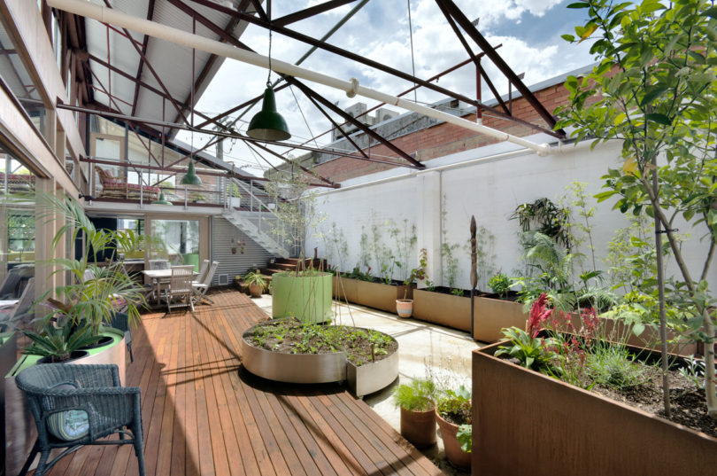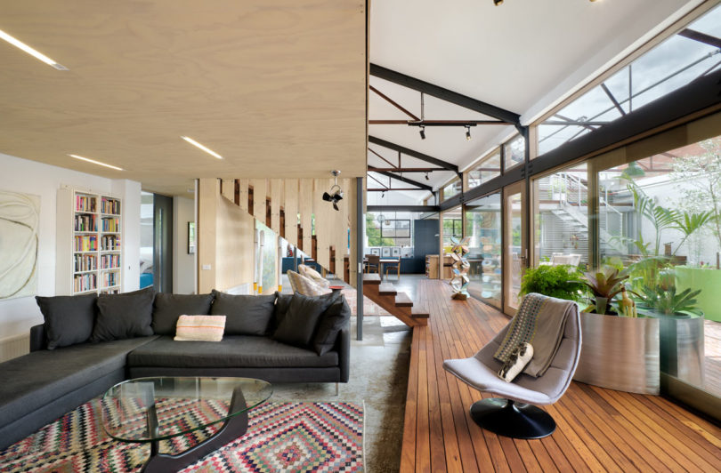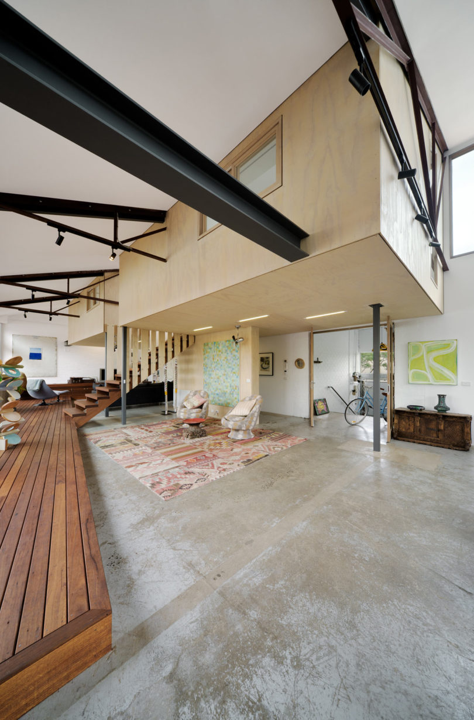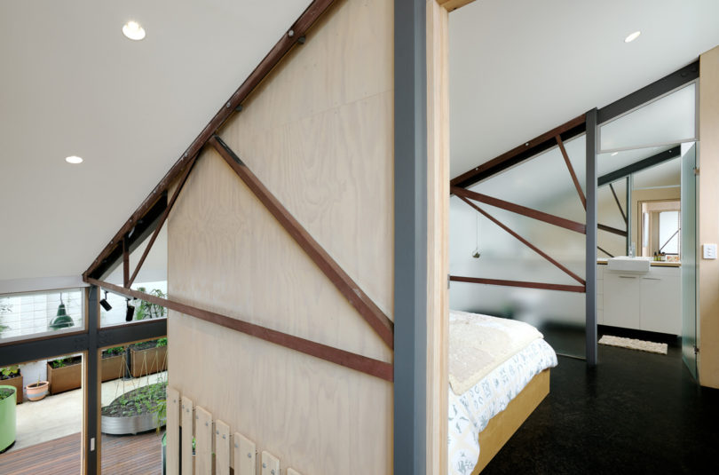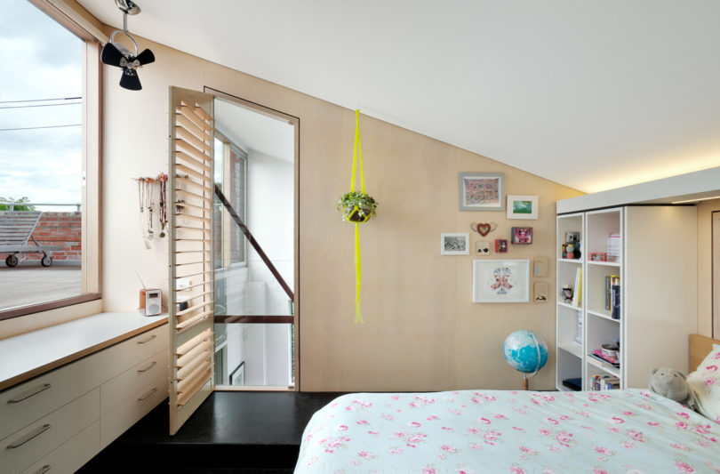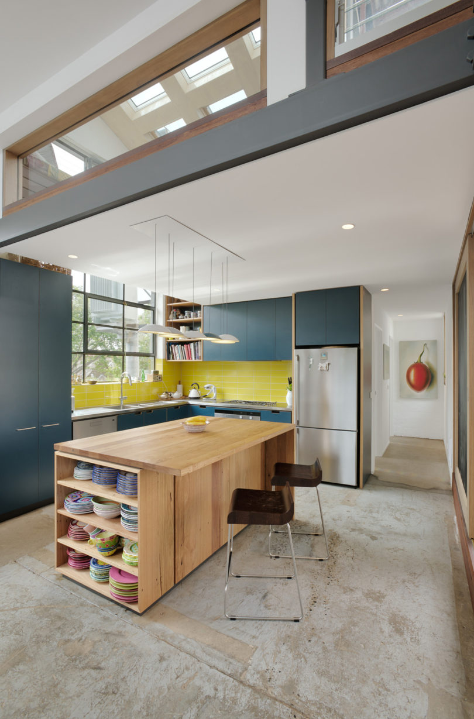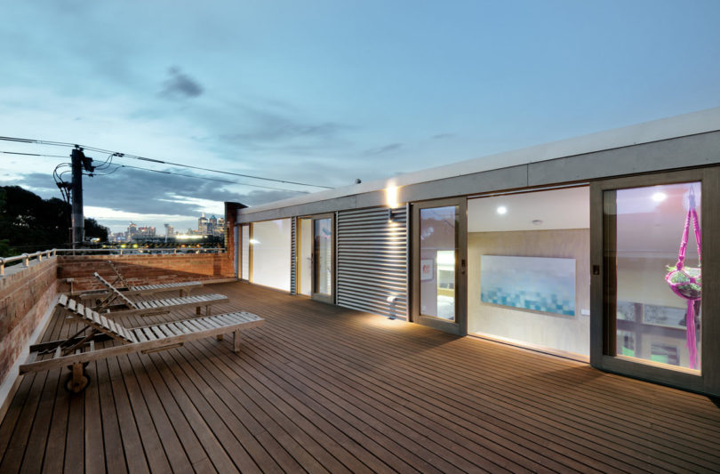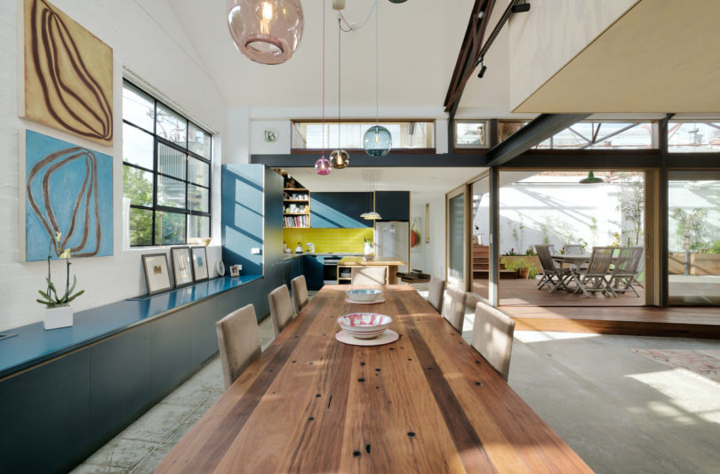A Melbourne warehouse from the 1960s has been transformed into a family home by Zen Architects. Whilst reusing materials and retaining as much of the original design as possible, the architects saved money and benefitted the local environment. In the renovation, the building’s envelope remained and doors, cladding, sprinkler pipes, light fittings and roof sheeting were reused. The project involved designing a north-facing courtyard that allows daylight into the interior. It also allows heat in during the winter and the design company fitted movable shades to open up cross ventilation.
The concrete slab of the old building was too difficult to shift as the access to space was limited. A raised deck was fitted to unite the courtyard with the open interior living room. Suspended rooms were installed along the sides of the open space to offer privacy for bedrooms.
You can check out Zen Architects website for more information of their latest interior designs and architecture.
